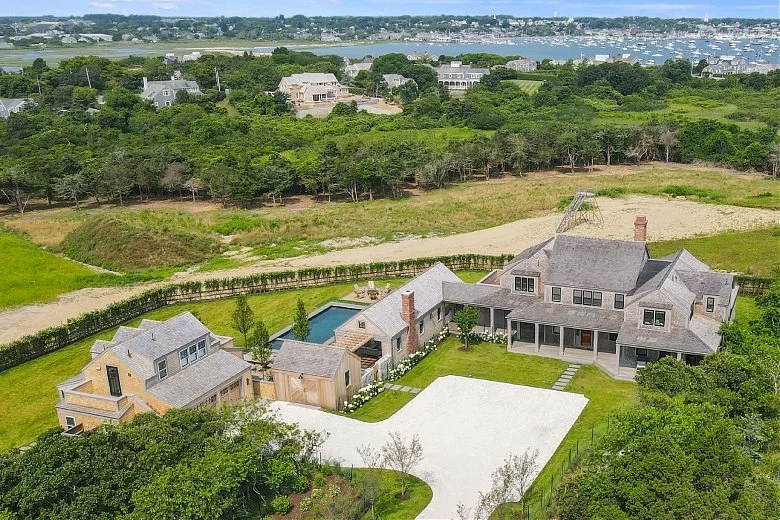Cathcart House | Nantucket, MA
Client Challenges | On a pristine 42,700 SF parcel on Nantucket this family wanted more than just a house. They envisioned a seamless compound of main residence guest house pool cabana and landscape that felt both timeless and of its place. Strict ground-cover limits historic-district approvals and the need to preserve ocean views meant every square foot had to work hard. Spaces needed to flow indoors and out accommodate family and guests and meet Nantucket’s exacting design and regulatory standards.
Team Approach | Principle led a fully integrated design team in partnership with Ariane Rutt’s custom home studio structural and landscape engineers and local specialists. The process began with programmatic studies to refine each dwelling’s size placement and relationship to the site. New Urbanism principles were woven into the layout to foster walkable connections and shared gathering spots. Close collaboration with the Historic District Commission and iterative design charrettes ensured contemporary comforts blended with shingle-style authenticity and every detail—from vaulted ceilings to pool-side summer kitchens—felt handcrafted and site responsive.
Project Impact | The completed Cathcart House compound delivers a signature family retreat that honors Nantucket’s heritage while offering modern luxury and flexibility. A gracious main house anchors the lawn a thoughtfully sited guest house and carport preserve cherished sightlines and a sheltered pool cabana extends the living room outdoors. The result is a harmonious self contained sanctuary where architecture landscape and lifestyle converge creating a new benchmark for residential design on the island.
Location
Nantucket, Massachusetts
Client
Home Owner
Year
2021 - 2024
Team
Principle
Disciplines
Architecture
Urban Design
Related Project | 851 E Pine St
Principle transforms a vacant infill lot into a boutique rental destination with three thoughtfully designed row-house homes and a standalone carriage-house unit above covered parking... Continue Reading
Related Project | PROJECT NAME 2
DESCRIPTION... Continue Reading


